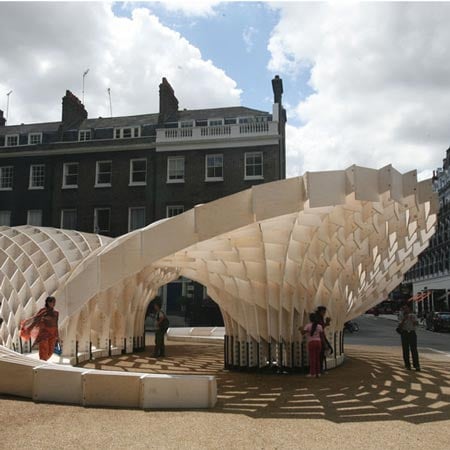
Second and third year architecture students at the Architectural Association school in London have completed this year’s AA Summer Pavilion, called the Swoosh Pavilion.
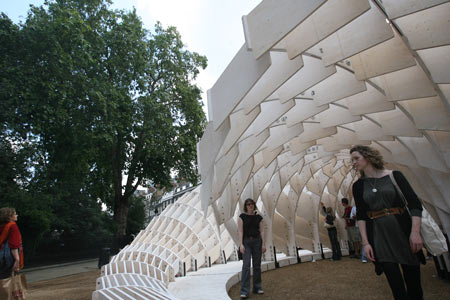
The structure is located outside the AA in Bedford Square and coincides with the London Festival of Architecture, which runs until this weekend.
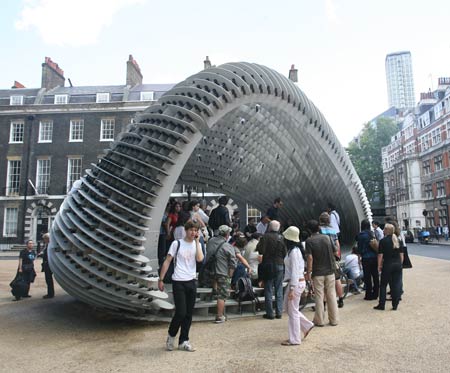
In what is turning out to be something of a glut of pavilions, Swoosh joins the [c]space Pavilion (above), which is also located in Bedford Square. See our previous story for more info about this one.
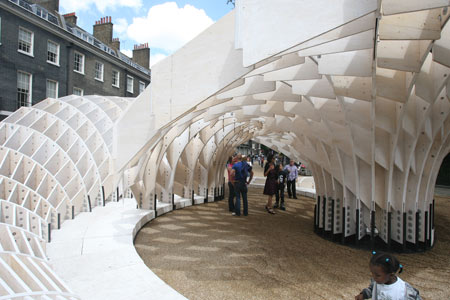
The Swoosh Pavilion is the 2008 AA Summer Pavilion built annually by the second and third year students of Intermediate Unit 2 tutored by Charles Walker and Martin Self. For the students who conceive, design and construct the pavilion it’s a phenomenological exercise, going from idea to design and finally realization.
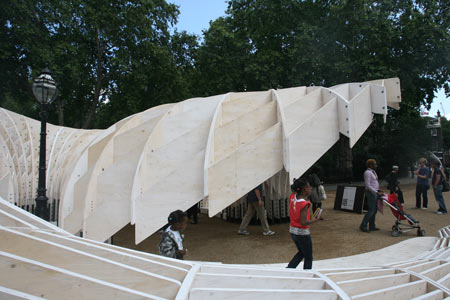
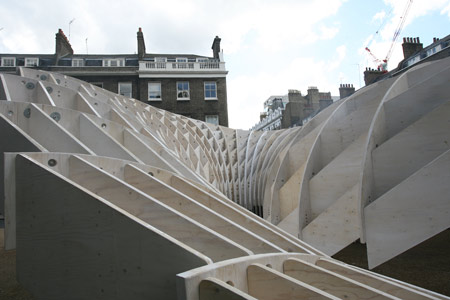

Designers: AA students
Location: Architectural Association, Bedford Square, London
London’s Bedford Square is once again being transformed by the arrival of a dynamic timber structure. The Swoosh is this year’s winner of the AA’s summer pavilion competition.
Working from an original concept by student Valeria Garcia, 12 second- and third-year students, supervised by tutors Charles Walker and Martin Self, have collaborated over 30 weeks to transform a 2D drawing and a towering pile of timber into a thoughtful and aesthetically forceful space.
This year’s judges included BD’s editor Amanda Baillieu, Renato Benedetti of McDowell & Benedetti Architects, Alex de Rijke of dRMM, Warren Dudding of Finnforest and Ian Fleetwood of HOK.
Walker and Self say they gave a very open brief. “We asked them to create a pavilion for 100 people with some level of enclosure, and that was basically it,” says Self. The response is a swirling, 60m-wide pavilion which wraps itself around a sturdy lamppost and skirts the pavement enclosing Bedford Square’s central green. It is made of 653 pieces of timber and consists of vertical curving columns — connected by hundreds of short beams — spiralling out from a central fulcrum. While the centre is dense and enclosed, the tails of the spiral taper out to become benches.
“We wanted to create an interactive space where people could share different experiences, like holding informal meetings, sitting, having lunch — all under one roof,” says student Eyal Shaviv.
As for the form, fluidity was the driving factor. “The main goal was to create a sense of flow,” says student Katrina Scoufaridou. “We have used many vertical pieces, but because they are connected to form a grid, the whole structure has a sense of cohesion.”
Sunshine through the lattice creates a shadow of the 2D pattern that the students started with. The pavilion’s complex geometry meant they had to switch from a computing scripting model to handcrafted 3D models, calculating many details by themselves.
“They realised they couldn’t just sit back and press a button, and the computer would do it all for them,” says Self.
Their collaboration with Arup also led to the height of the pavilion rising from 2.5m to 3.3m, which ultimately produced a more elegant solution. “It’s great for the students to experience the seeds of the idea germinating and growing into a realised project,” Self adds.

The structure is made almost entirely out of Kerto, a laminated veneer lumber donated by Finnforest. The students specified sheets 27mm thick for the beams and 51mm thick for the columns.
“We decided to use different timber thicknesses for the beams and columns early on, because we thought it would add a further detail and add grace to the pavilion,” says Eyal Shaviv.
Students cut 549 beams from the 27mm sheets using a CNC machine. Since the 62 columns were too large to cut from one 51mm sheet, many were formed out of two or three separate pieces.
The design uses a lot of material, which inevitably led to a mountain of offcuts. Some of these have been ingeniously recycled to create tools such as a trolley and the library stands that stored batches of beams.
“Because there are so many separate pieces, we had to be very vigilant in labelling, separating and storing them all,” says Shaviv.
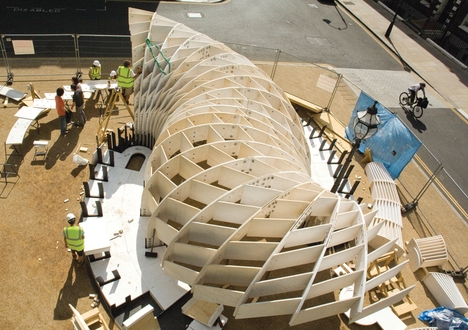
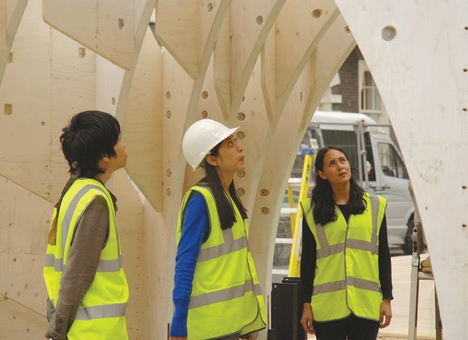
link: http://www.bdonline.co.uk/buildings/technical/swoosh-pavilion-swoops-into-view-at-the-aa/3116685.article
link: http://www.dezeen.com/2008/07/15/swoosh-pavilion-at-the-architectural-association/
Geen opmerkingen:
Een reactie posten